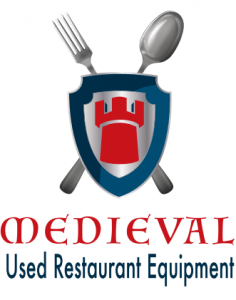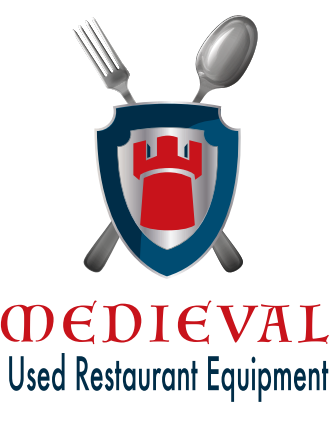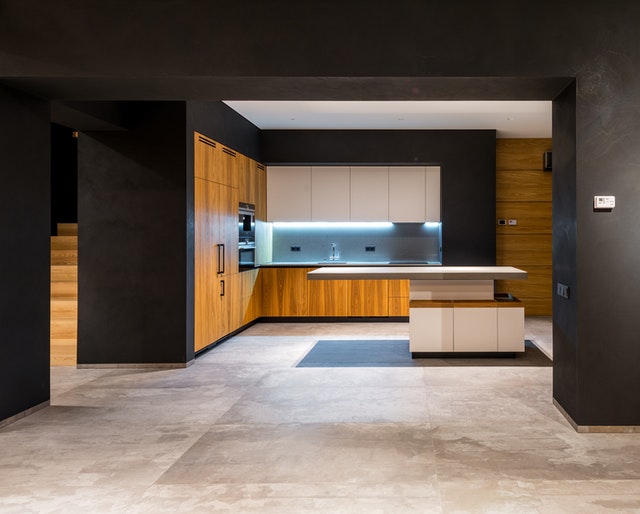Tips for Commercial Kitchen Design
The tips for commercial kitchen design are a great tool if you are starting your new restaurant business. This aspect is equally important than the design of other points like your restaurant shopfront’s layout and seating.
The main reason is that you and your staff will stay in the kitchen a lot of time daily. These are the keys for making a functional design that helps to improve efficient operations, becoming the final success of your business:
- Delivering the menus faster.
- Keeping safe environment.
- Giving place to compliant space for your staff.
Now, look for more reasons to think in tips for commercial kitchen design.
The storage areas
This zone is much more than the shelves for stacking serving dishes and utensils. The design details will also help to consider where to store all the items for users convenience. In addition to kitchens tools you will have to think in the storage plan for food items, too. Cool rooms can be used to store fresh produce. However you must think in sizing, temperature and functionality. You should think in how much space and disposition do you need for the storage outside the refrigerator.
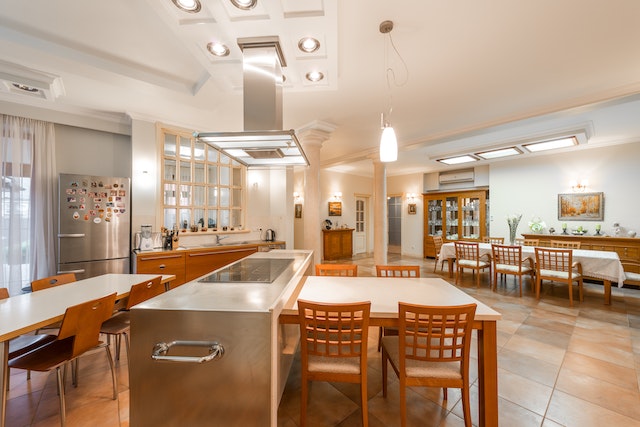
For your delivery and operation process
A commercial kitchen must work like a manufacturing line production place. That’s why your space should be designed with the purpose of maximize workflow. The firs question you have to answer is about defining the process of cooking, serving and cleaning. Also, you must consider if your layout makes sense, or if really it makes your staff moving unnecessarily around your kitchen. Start planning the position of each workstation, so that the delivery process can carry out efficiently. This recommendation will help you keeping a health environment and avoiding cross-contamination into the workplace, too.
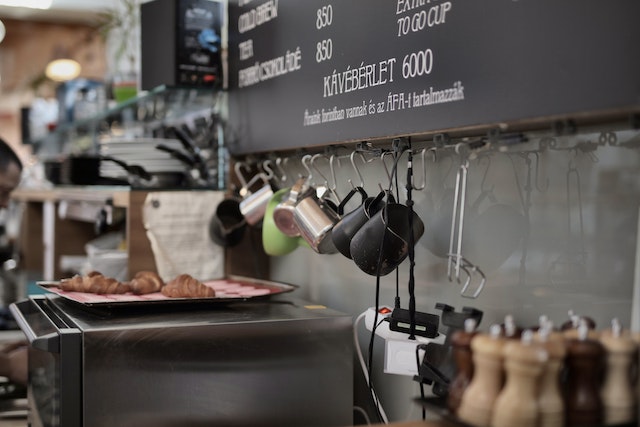
Now, you know the importance of having a good commercial kitchen design. Do you want more ideas? Contact us! we have the best service.
